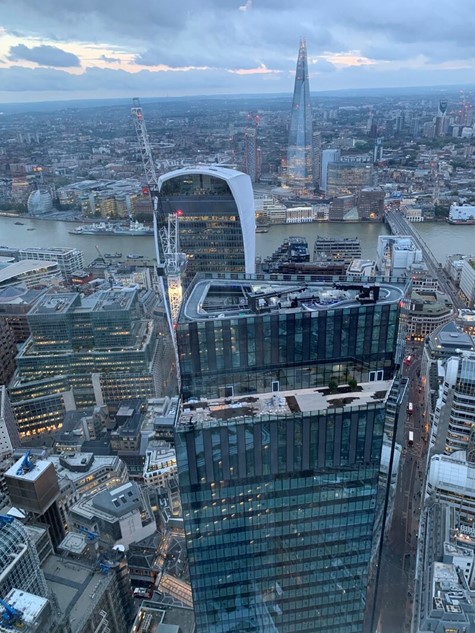Projects, innovations, and practices were honoured in more than 20 categories and subcategories, including best tall building, urban habitat, innovation, repositioning, construction, and structure, among others. Winners in each Award of Excellence category presented their projects to an international audience and live juries; overall category winners were then selected during the event, with awards conferred at the highly anticipated dinner and ceremony.
Sally Stracey, J&P Sales Engineer, recently attended the opening reception of the CTBUH Conference in September entitled: "New or Renew: Addressing the Density Dilemma." said:
“I was pleased to represent J&P at the CTBUH Conference networking event held on the 50th floor of 8 Bishopsgate in September. I got to talk to some talented individuals from many leading architect practices and consulting engineering companies. It’s great to see a project we have been involved with recognised with a regional award at the recent Awards of Excellency.
“J&P supplied bespoke ‘sleds’ and cast in channels for structure’s lift shaft connections, curtain wall connections, cladding connections. We were delighted to see 8 Bishopsgate receive Best Tall Building, by Region, Europe 2024 Award of Excellence and the Best Tall Building, by Height, 200-299 metres 2024 Winner at the 2024 CTBUH Awards”
About the project
8 Bishopsgate is a 51-story commercial skyscraper that soars to a height of 204 metres (669 feet) in the City of London. As the 10th tallest building in both London and the United Kingdom, it is a prominent feature of the city's bustling financial district. Positioned at the intersection of Bishopsgate and Leadenhall Street, this structure stands alongside two taller skyscrapers, 122 Leadenhall Street and 22 Bishopsgate, built to accommodate the rising demand for office space in the area.
The building offers a total floor area of 87,355 square metres, divided into three main sections. The majority of the space, 85,892 square metres, is dedicated to offices classified under Class B1. A smaller portion, 445 square metres, is reserved for retail use, with Class A1 or A3 classification options. Additionally, a mixed-use area of 199 square metres can be used for retail or office purposes, classified as Class A1, A3, or B1. The structure also includes a rooftop pavilion on the 50th floor, spanning 819 square metres, which is open to the public as a sui generis space.
Key Facts on 8 Bishopsgate
- 2023rd tallest in the World
- 66th tallest in Europe
- 11th tallest in United Kingdom
- 11th tallest in London
J&P Building System Products: JORDAHL® Cast-in channels, J-SLED
Use: Lift shaft connections, curtain wall connections, cladding connections
Bespoke J-SLEDS were designed for the curtain wall connections. JORDAHL® channels were cast onto the outside of the building's concrete cores to fix cladding panels.
Channels were cast on the inside of the cores as connections for the elevator guide rails.
Architect
Wilkinson Eyre
Main Contractor
Lendlease
Structural Engineer
Arup
Pictured: One of the views from the 50th floor of 8 Bishopsgate, looking down on 20 Fenchurch Street and One Leadenhall. On all three projects, the unitised facade is fixed back to the structure by J&P Building Systems cast-in channel 'sleds'.

