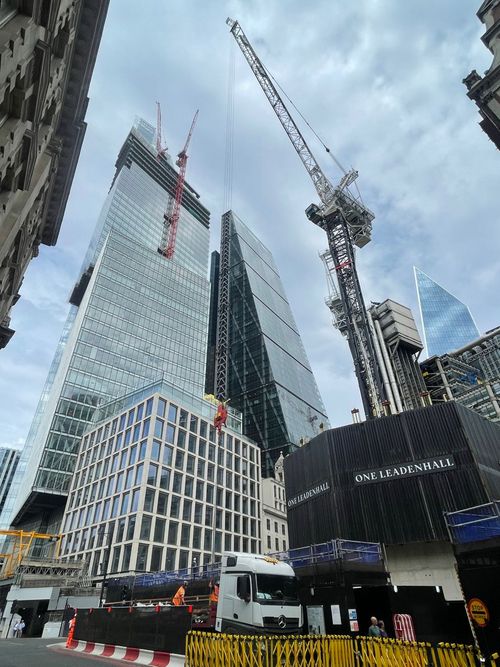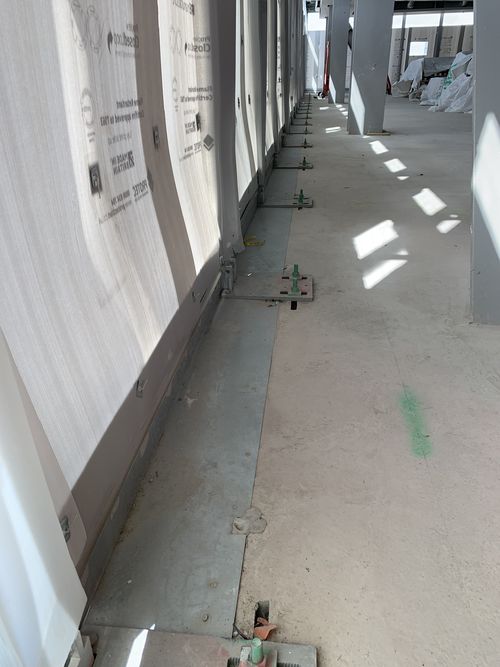J -Sled Facade Connection, Cast in Channel System for Metal Deck Floor Slabs
No.8 Bishopsgate, London is part 10, 25 and 50 storeys and includes two cores, three basement levels, shops, cafes, restaurants, offices, and a viewing platform
J&P worked with façade contractor Permasteelisa Group and elevator contractor KONE.
Our J -Sled cast in channels offer simple, accurate and adjustable connections to the top of composite metal decks floor slabs.
SUMMARY SPECIFICATION
- Four-pipe fan coil system with all fresh air on-floor air handling
- 1:8 occupancy density, Levels 2–21
- 1:10 occupancy density, Levels 22–50
- 2.8m floor-to-raft ceiling height
- Over 15,000 ft of outdoor terraces
- Ground-floor cafe and deli on Level 26 with 7,630 sq ft communal terrace
- Top-floor public viewing gallery with private function rooms
- Targeting BREEAM Outstanding
- Targeting WiredScore platinum
- 961 cycle spaces, 680 lockers and 54 showers
- Full back-up generators
- Four lift banks with double-decker lifts
- Dual entrances onto Bishopsgate and Leadenhall Street
Dimensioned to enable easy installation to the top of permanent metal deck formwork, J-Sled is individually designed to meet the specific project needs of customers who need to reliably distribute high loads into thin composite slabs. Often used for top of slab connections for facades J -Sled may also be used for the support of other building equipment.


